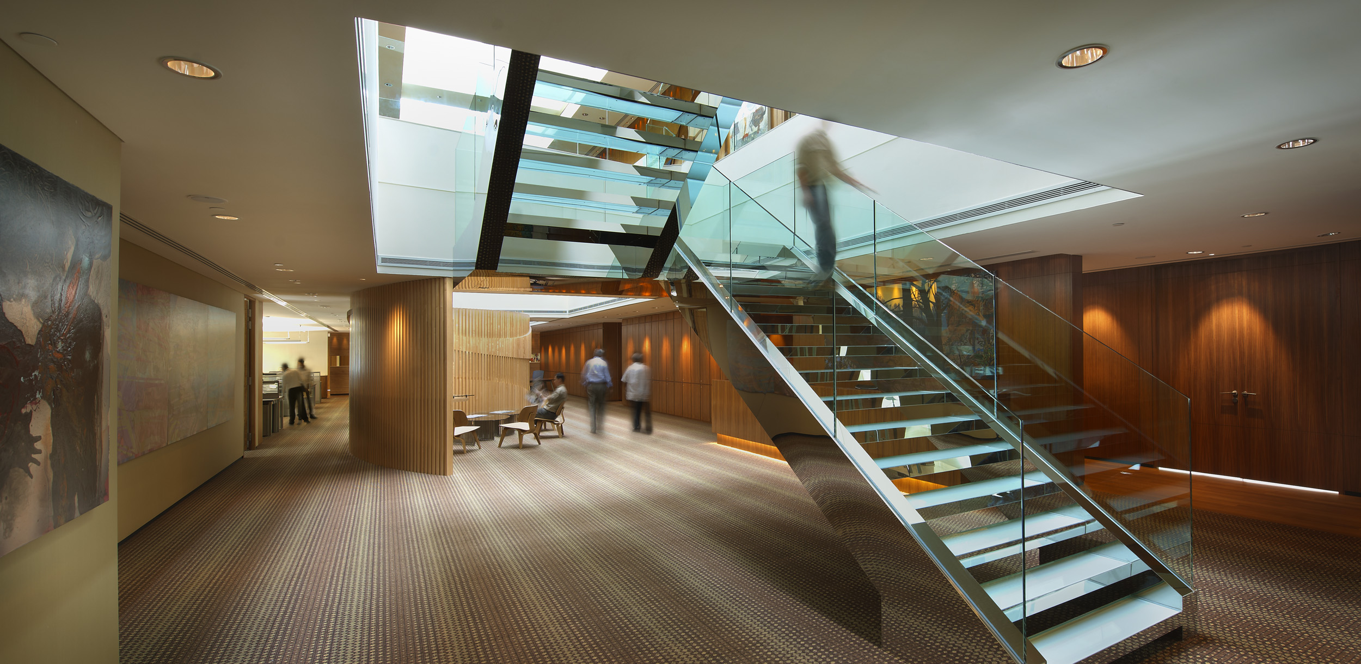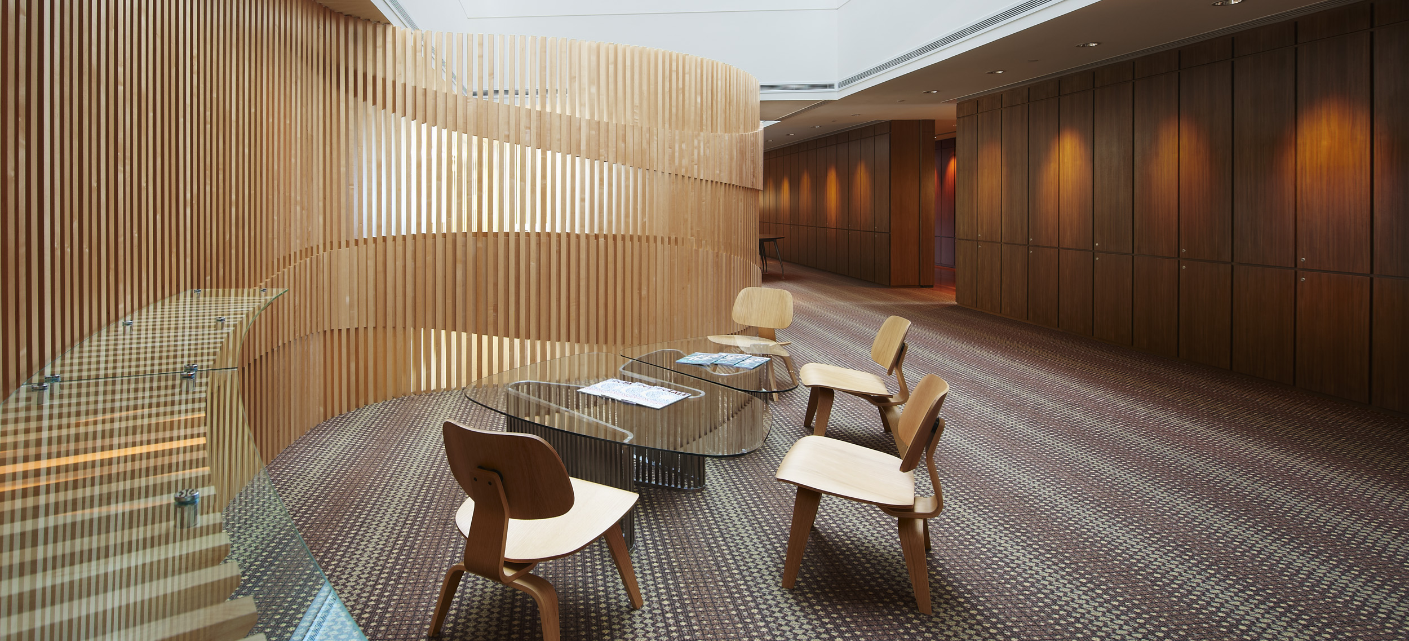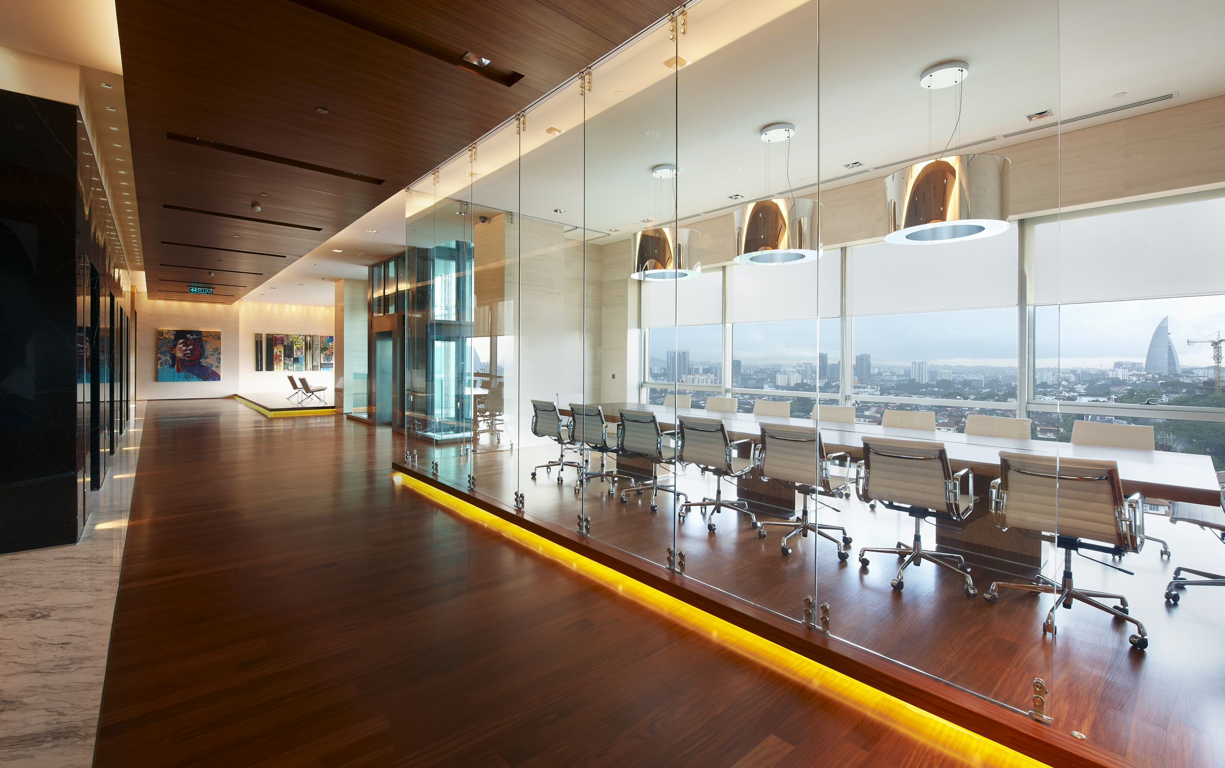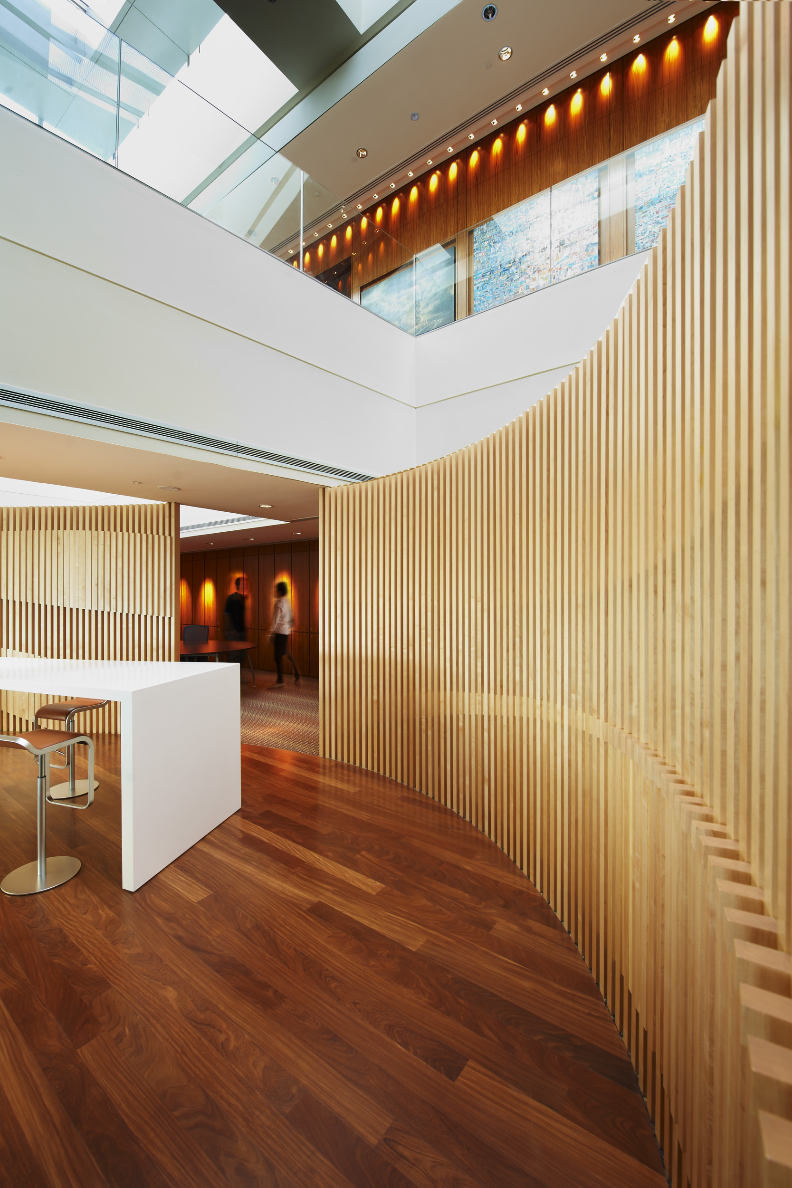Design Workspaces
Bandaraya Development Bhd

This premium property developer appointed iPartnership to create their 50,000 sq ft corporate offices in their new purpose-built headquarters. Although traditionally the base building architect would be responsible for the interiors of public spaces within a building, in this project, iP’s scope encompassed all the public areas including the main drop off areas, public spaces and toilets in the entire building. Working closely with GDP Architects, iP was also responsible for the carving out of a large void in their executive floors, the introduction of a private lift on the building perimeter, and the inclusion of two entertainment pavilions on the rooftop of the building.
- Client: BRDB
- Area: Bangsar



